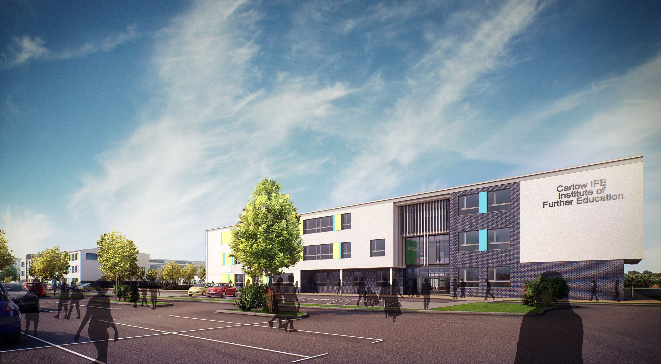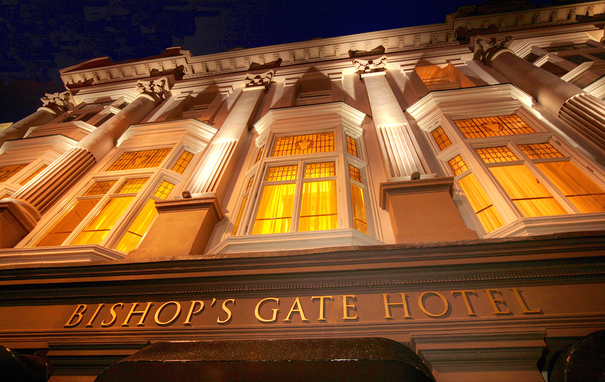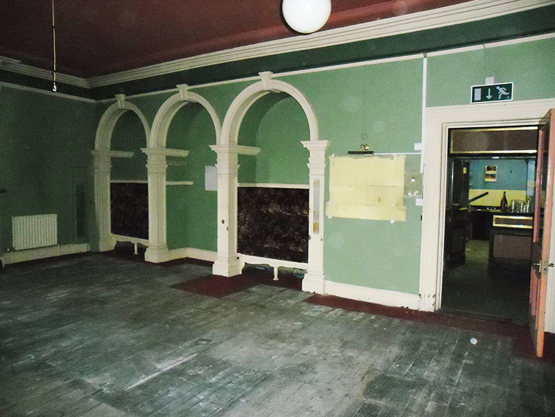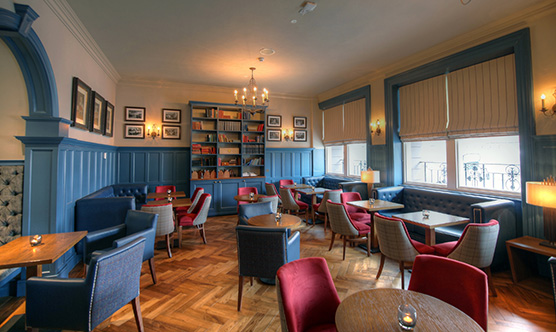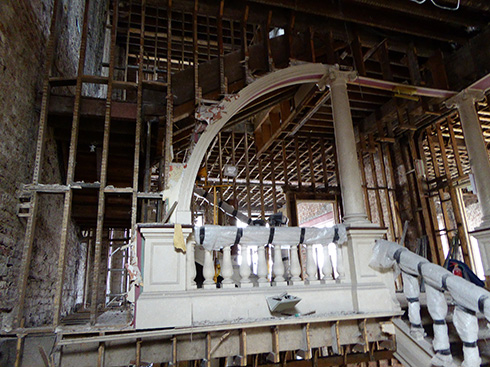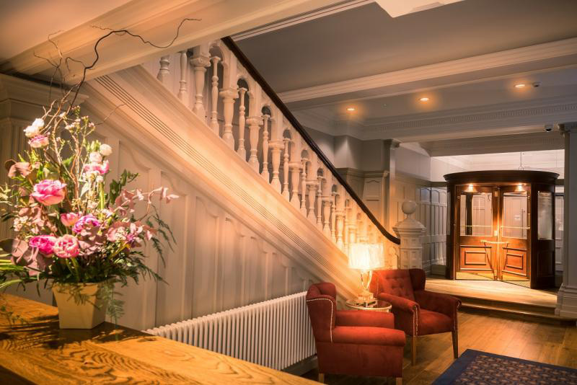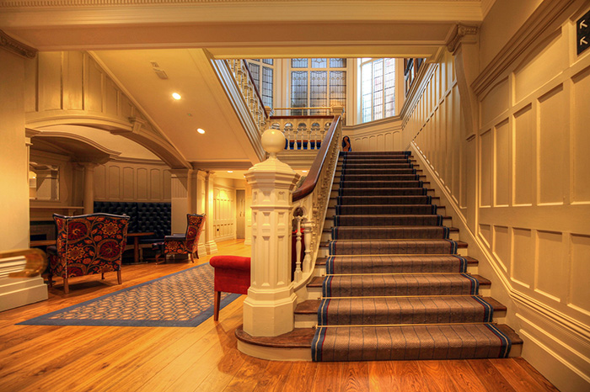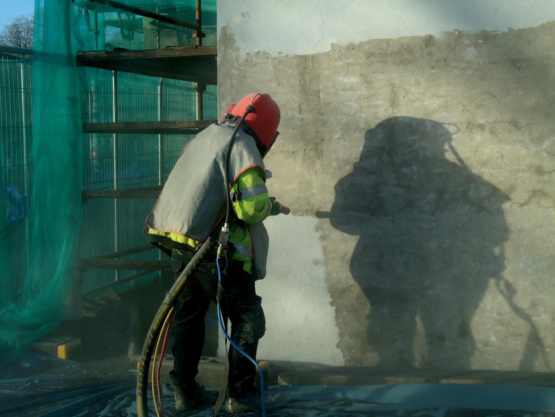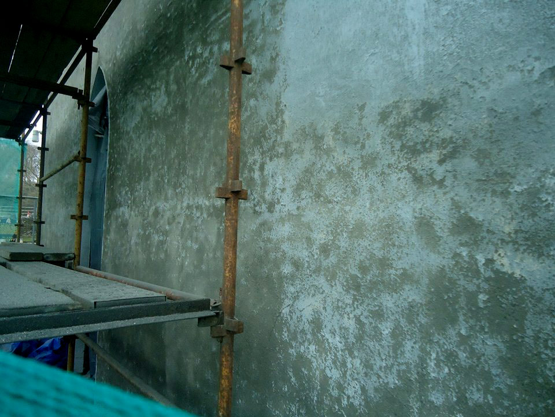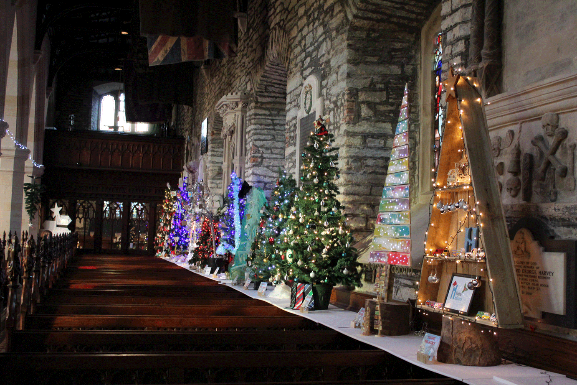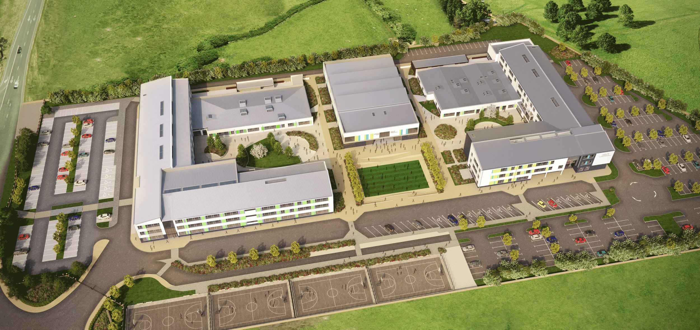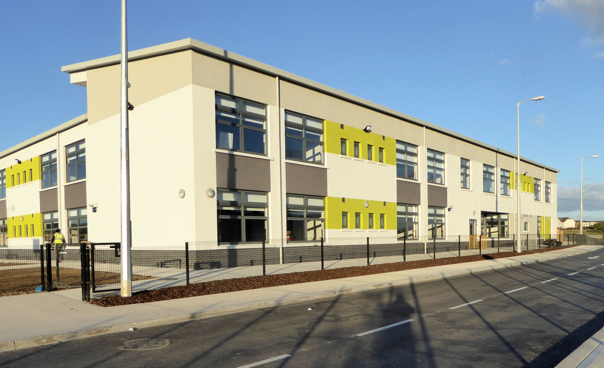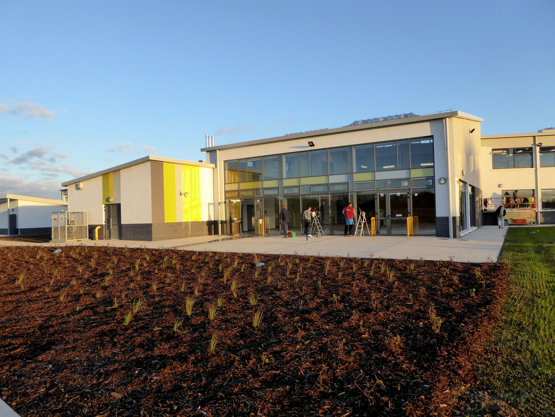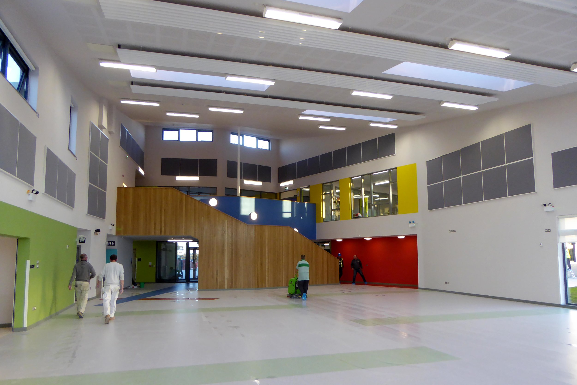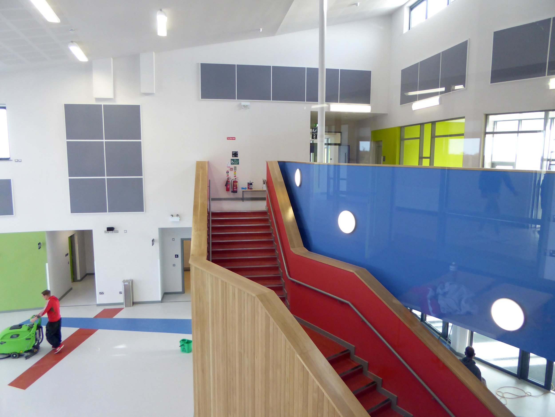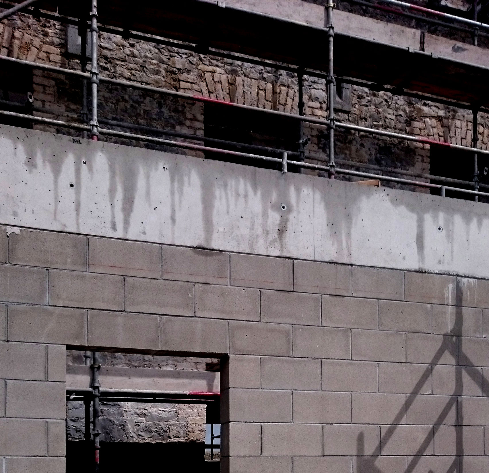No Ordinary Building - A Brief History
Previously known as 'The Northern Counties Club' it opened its doors in 1893, offering a base for businessmen and intellects of the city to meet and discuss ideas and plans with which to develop the city’s industries. Throughout the years it has greeted many famous visitors – including Winston Churchill, W.B. Yeats, Field Marshalls Montgomery and Alexander and artist Derek Hill to name a few.
The building is inextricably linked to major historical events - Returning officers from the Crimean War established the building as a gentlemen’s club in 1881, and in World War I it was mess headquarters for officers in the Derry Regiment. In World War II it provided mess facilities for Canadian and American soldiers based in the city as well as local officers. Since the naval base was established in Derry in June 1940 the building was at the centre of the wider social context, patronised by the Royal Navy, the Royal Canadian Navy and the US Navy.
The building’s decorative exterior is a result of architect Alfred Foreman’s reconfiguration of the façade in the early 20th century when Derry enjoyed an economic boom. The flamboyant and quirky design style of Forman matched the prevailing mood at the time.
When its use as a private club ceased, the building fell into disrepair and various sections were let for use as office accommodation. Unoccupied areas were simply left to rot. In 2006 the building was vacated, after which time the entire structure fell into disrepair and the survival of the iconic structure was in jeopardy. The roof was in a dangerous state of repair, damp and rot spread and pigeon infestation was significant.
The recent restoration has significantly improved one of Derry’s most historic areas, breathing new life into the building, whilst boosting tourism, employment, education and training. Where once stood decay and neglect, now stands a fully restored part of our built heritage, equipped to contribute to the changing demands of city life.


